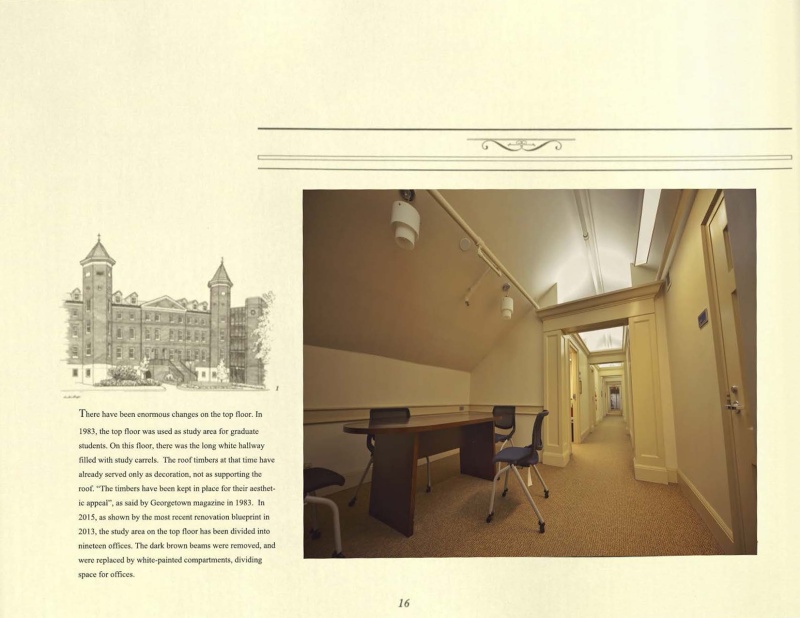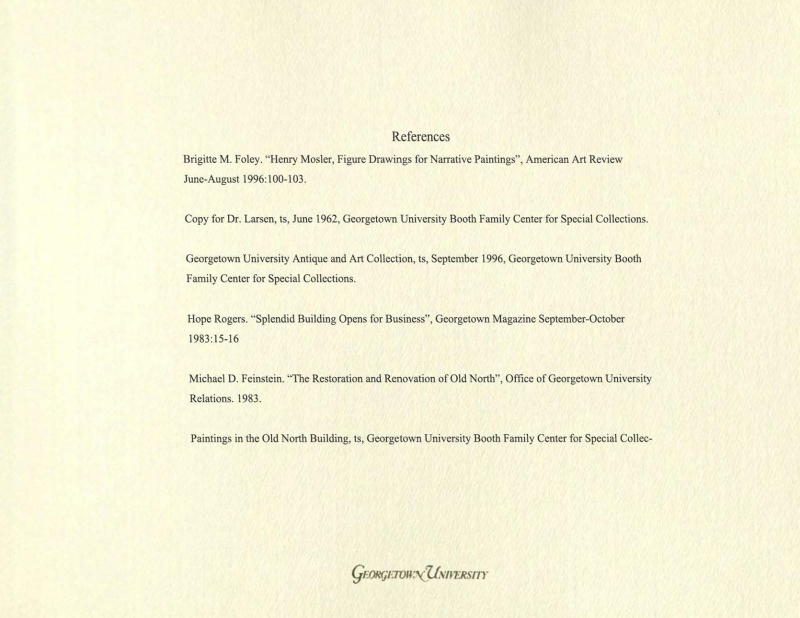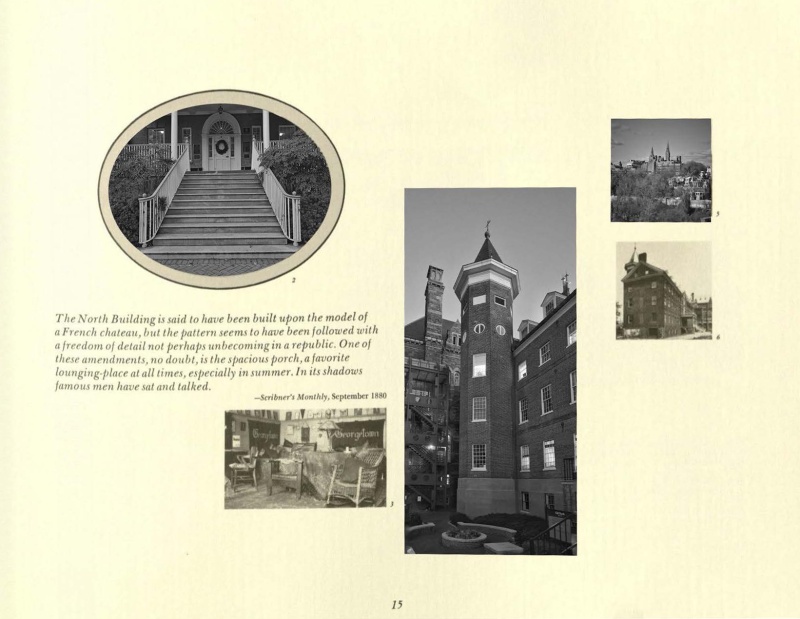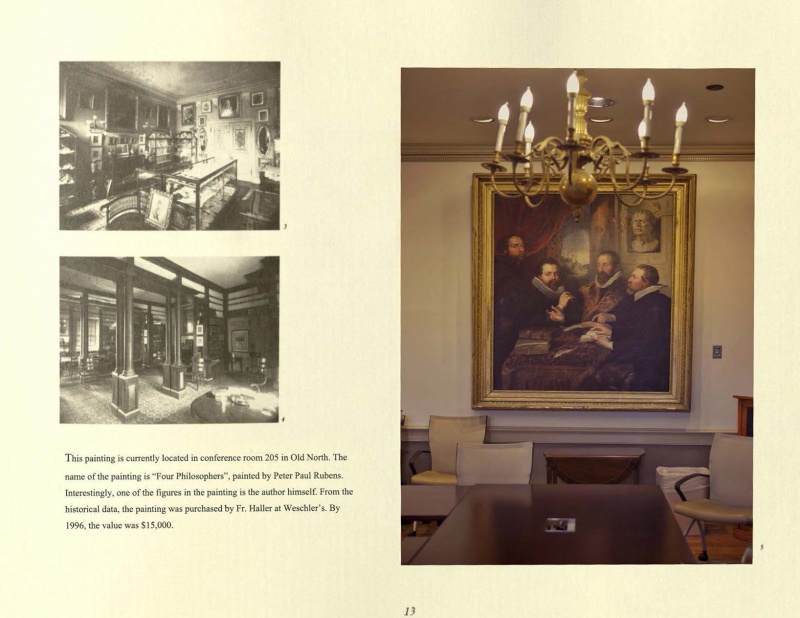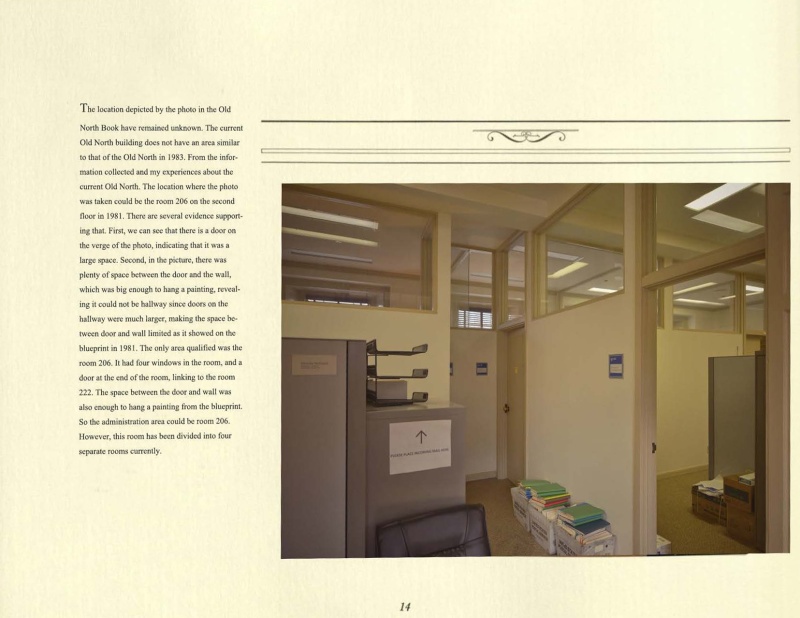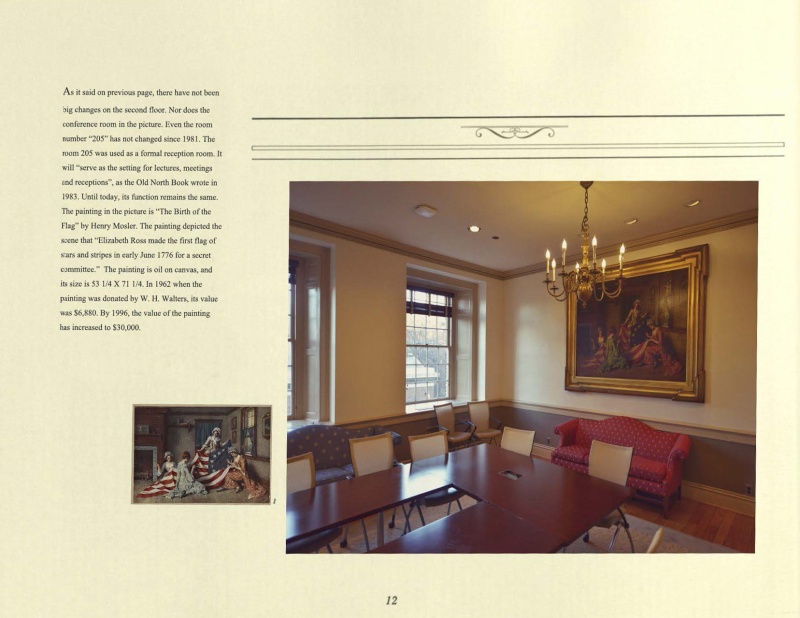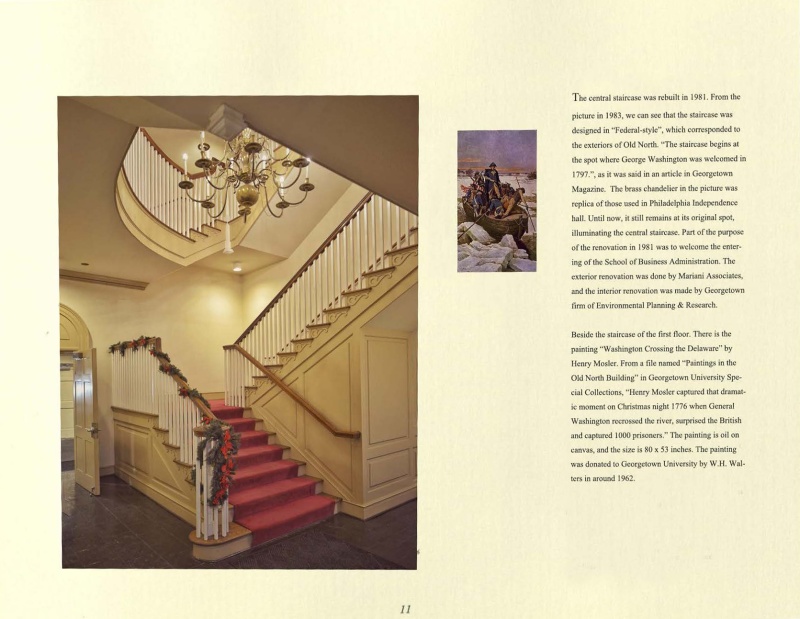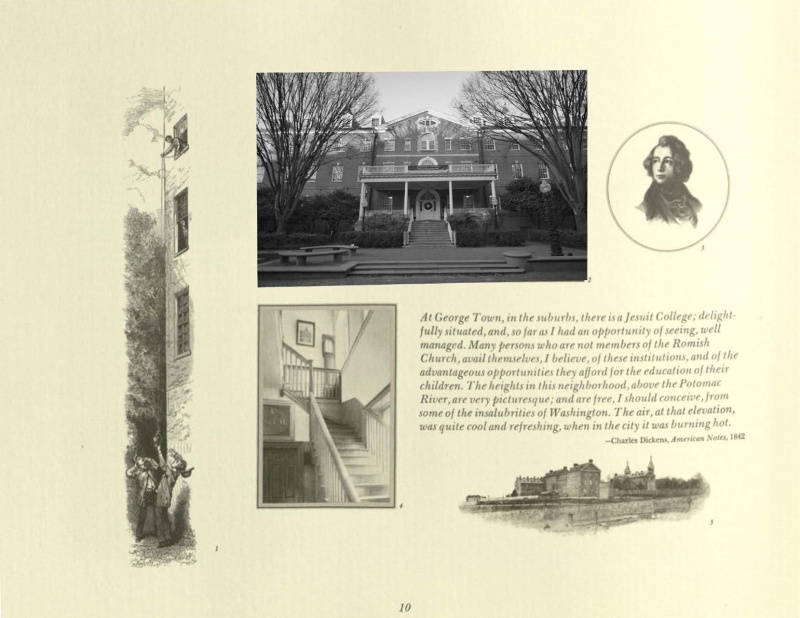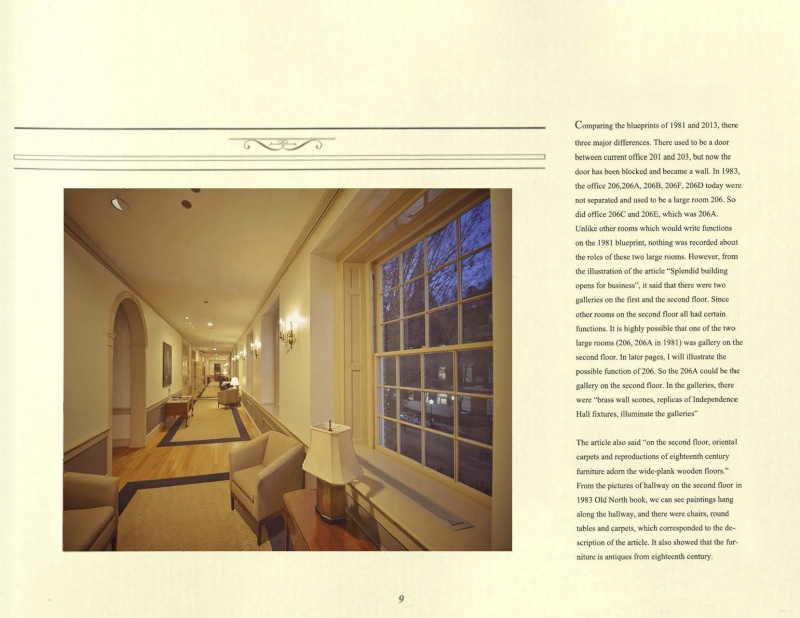This remix project by CCT student Jiaxi Xing acts as an update to the 1983 Old North Book, depicting and describing a more recent renovation that occurred in 2013. Jiaxi’s research for the project incorporated information from a range of sources, including architectural plans, news reports, and archival background on the paintings in Old North.
This research project is a ‘reflexive remix’, it almost removed everything from the original book, substituted by related information regarding the original content. It “challenges the aura of the original and claims autonomy” (Navas, 2012) even if both books share the same name and format. The project remixes Old North in 1983 and 2015, providing readers a unique perspective to look at the history of Old North.
It also complements the history of Old North from 1981 to 1983 by collecting and summarizing information from historical files, news reports, pictures, as well as blueprints. First, the project summarizes the changes of Old North’s internal structure between 1981 and 2013 by comparing the two years’ renovation plans. The changes of structures in each floor are summarized and serve as useful information for further research. Second, the research collects information about the internal layout in Old North and its furniture in 1983. The information was mostly selected from news reports and old photos of Old North. ~ Jiaxi Xing
Text from page 16 of the 1983 Old North Book:
During the recent renovation and restoration, efforts were made to use every possible space. The fourth floor of the original building was used primarily as dormitory and storage, but the area /2/ has now been opened up and functions as a study center for graduate business students. The posts and beams no longer serve a structural purpose, but they are from the original construction and have been maintained as a design motif. The illustration /1/ shows the renovated north face of the building and the new stairway.
Text from page 16 of Jiaxi’s 2015 updated Old North Book:
There have been enormous changes on the top floor. In 1983, the top floor was used as study area for graduate students. On this floor, there was the white hallway filled with study carrels. The roof timbers at that time have already served only as decoration, not as supporting the roof. “The timbers have been kept in place for their aesthetic appeal” (Roger, 1983), as said by Georgetown magazine in 1983. In 2015, as shown by the most recent renovation blueprint in 2013, the study area on the top floor has been divided into nineteen offices. The dark brown beams were removed, and were replaced by white-painted compartments, dividing space for offices.
Check out all of Jiaxi’s pages in the slider, then go experience Old North for yourself on April 22nd.

